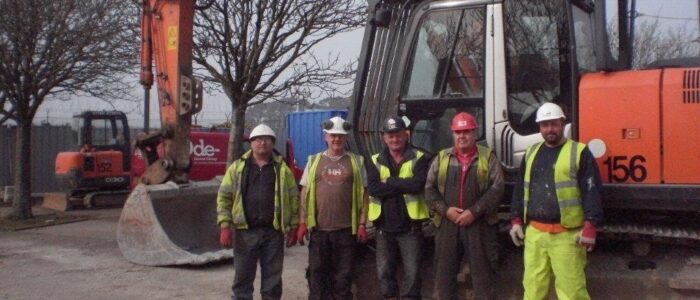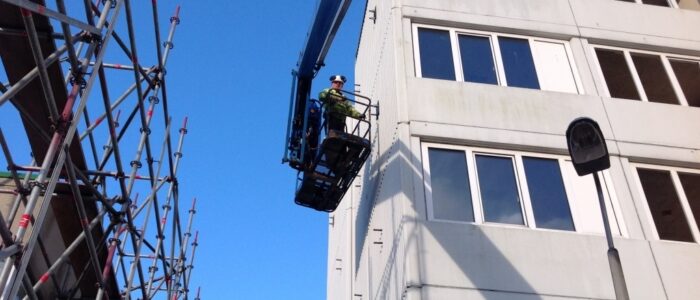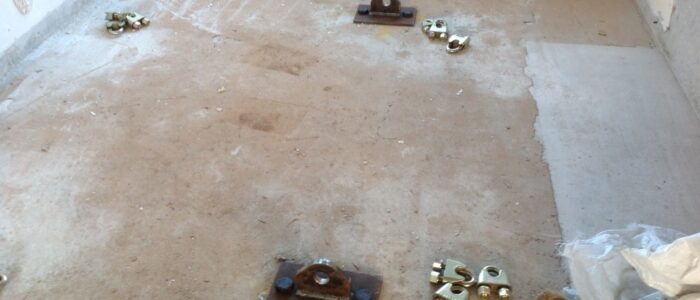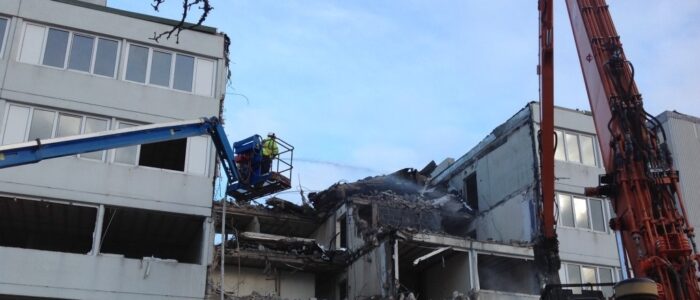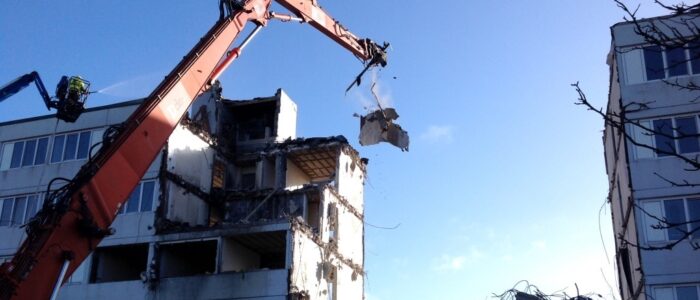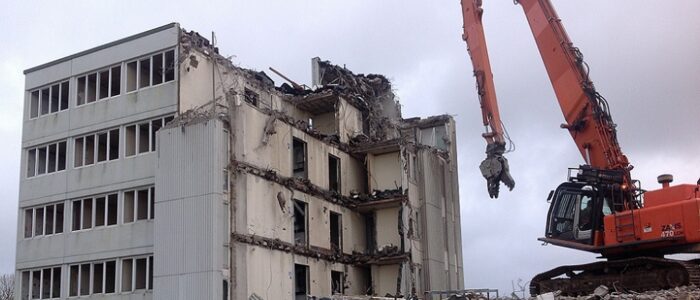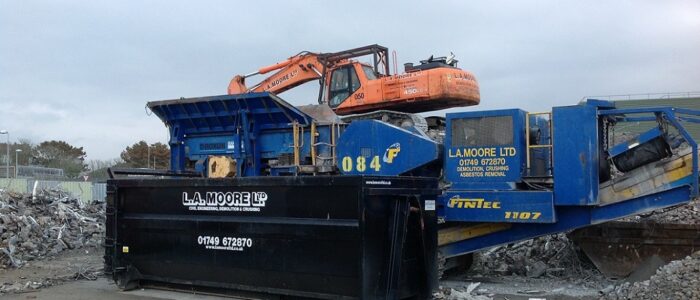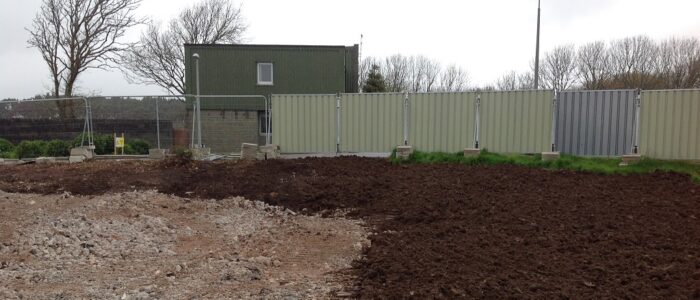This contract, one of many at Royal Navy Air Station Culdrose, comprised the demolition of a five storey accommodation block to ground level. The Royal Navy air station remained operational during the works.
Vian (L13) accommodation block was the last of the 1970’s buildings at Culdrose RNAS campus. Constructed in circa 1975 it was a Large Panel System building (REEMA Type), comprising five storeys. L13 was also linked to the adjacent block L6 by 2 link bridges across an under croft walkway. The scope of the project was the demolition and removal of L13 including the foundations, and to reinstate windows to L6 following removal of the link bridges. Following demolition the site was to be left as a green landscaped area for future development.
We supplied and erected Heras fencing with debris netting to prevent access by unauthorized persons and to contain elements of dust. Scaffold tunnels were erected to maintain fire evacuation routes from adjacent occupied buildings. Existing underground services were protected during the works using two layers of sleepers, and relocated as the work progressed.
Asbestos removal works were carried out in accordance with our Asbestos Management System. Non-licenced asbestos was removed by L A Moore Ltd trained operatives. Licenced asbestos removal was undertaken by our specialist contractor.
Adjoining buildings were separated using scaffold platforms incorporating protective walls to protect adjacent buildings. Demolition operatives separated the structures using manual techniques and dismantled the walkways and bridges. During the main demolition extensive restraining was used to prevent wall panels falling out onto neighbouring buildings and services.
The buildings were demolished down to ground level including the ground floor slab and foundations. The ground floor slab was broken out down to a maximum 600mm, and foundations down to a maximum 1000mm, below the top of the ground floor slab level.
Hardcore materials arising from the demolition were crushed and stockpiled on site for later use.

