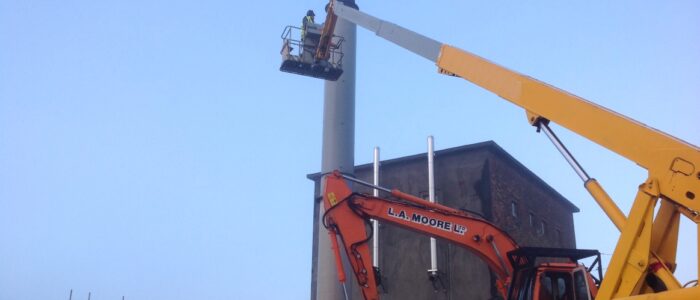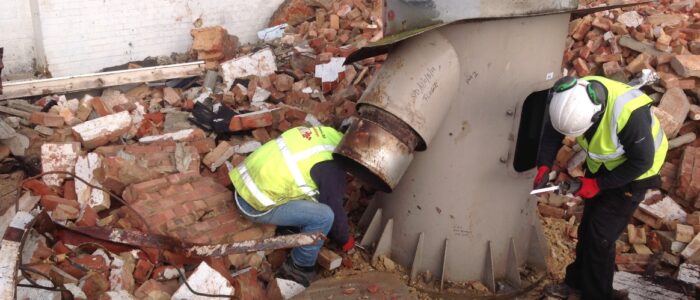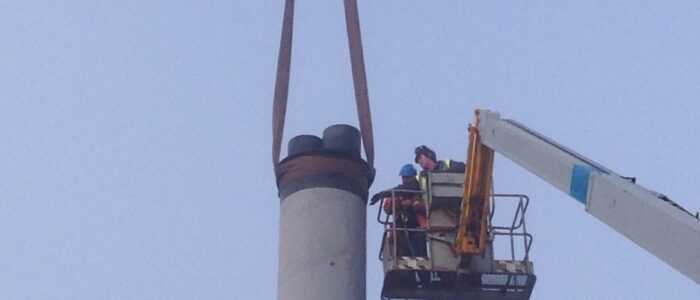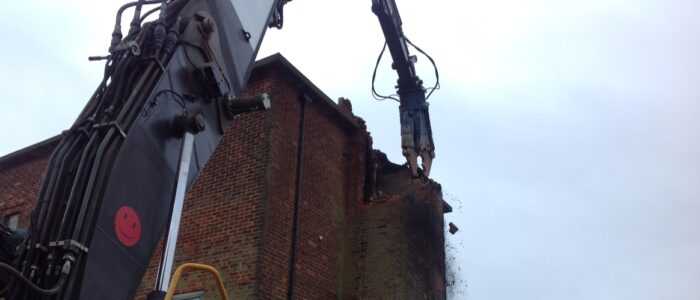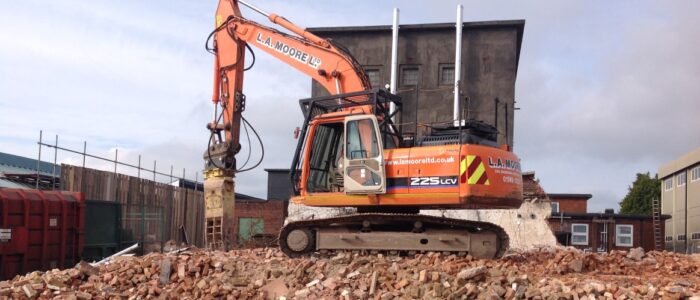The Salisbury Contract
Our contract at Salisbury Hospital included the asbestos removal, soft strip, and demolition of the ETS stores and boiler house, and also the dismantling of a 14 metre steel chimney.
Live hospital buildings surrounded the construction site, which due to their nature were in use throughout the works. We designed our demolition plan to reduce dust and noise as far as possible because of the nearby operating theatres. We also planned the works around operating theatre times.
The stores buildings were single storey, low level, and constructed of brick and block load-bearing walls. The construction of the boiler house was part brick and block load-bearing walls and part steel-framed structure.
Demolition Works
First of all we removed all asbestos from the buildings. Our trained operators removed the non-licensed asbestos as defined in our Asbestos Management System. Specialist sub-contractor Abbey Contracting Ltd removed the licensed asbestos.
Once clean air certificates had been issued the buildings were soft-stripped. As the work progressed operatives sorted and stored all waste by type. Once soft-stripping was completed the buildings were demolished mechanically using a 30-tonne high reach excavator.
Demolition operatives separated the steel chimney into sections and brought it down to 10 metres using hand demolition methods and also a mobile crane. Finally we demolished the remaining section of the chimney using a 52-tonne excavator.
Operatives demolished the boiler house in sections using a stepped method to ensure the stability of the remaining building. We used site-won hardcore to build a ramp for the excavators to gain more height and have more control over the demolition. We also demolished the stores in the same way, folding in each section of the building to fall within the footprint of the building.
Finally we re-used hardcore from the demolition to back-fill voids created by the demolition of the basement room and underground ducts.
During the project we supplied vehicles and skips to remove all waste to licensed recycling facilities.
We recycled 98% of all materials on this project.

