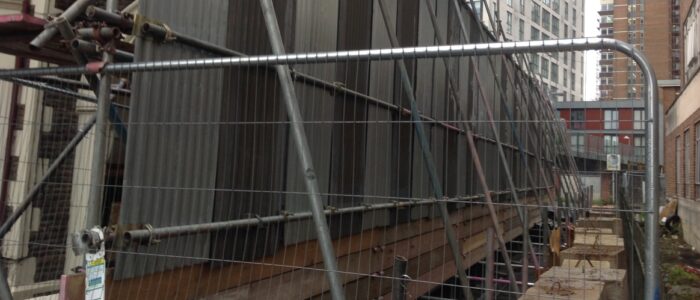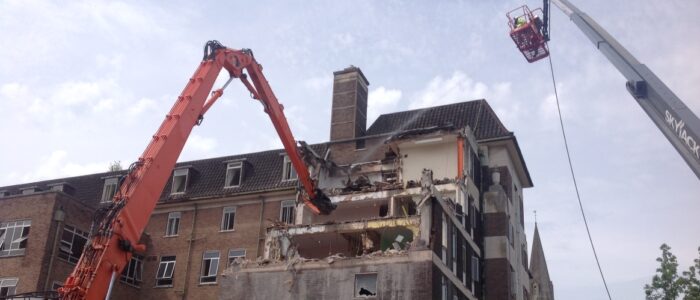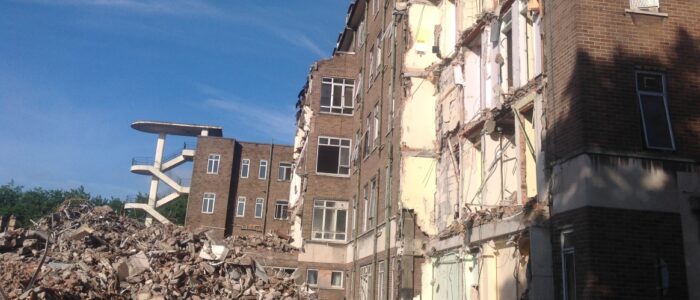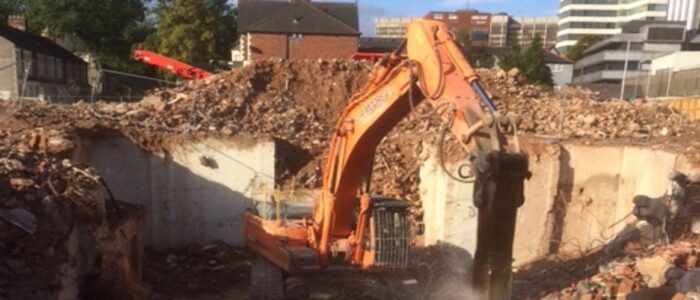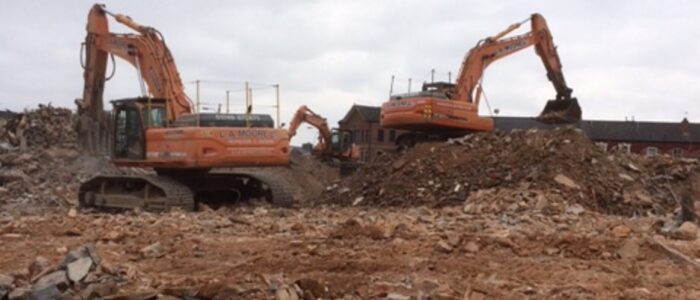Demolition of Cardiff Royal Infirmary
Our contract at Cardiff Royal Infirmary included asbestos removal, soft strip, and demolition of the Print Works, Dialysis Unit, West Wing Main Building, and Sub-Station.
Public highways surrounded the construction site on all sides. The school to the north was very busy at school opening and closing times. Residential properties mainly surrounded the site on the west and south sides. The main Cardiff Royal Infirmary buildings, industrial and residential properties were on the east side.
The print works was a 3 storey brick built building with a timber frame roof clad in slates. The building formed part of the site boundary. The dialysis unit was a 1 storey steel framed building built on a concrete slab, with rendered concrete block walls supporting a steel framed roof clad in lightweight steel sheet panels. This building also formed part of the site boundary. The sub-station was a 1 storey building built on a concrete slab, with rendered concrete block walls supporting a timber framed roof clad in felt.
The west wing was a 5 storey building built of brick and block load-bearing walls. The boiler house was part brick and block load-bearing walls and part steel-framed structure.
Demolition Works
First we erected a protective barrier along the perimeter of the site to protect the adjacent residential buildings. We then removed all asbestos from the buildings. Our trained operators removed the non-licensed asbestos as defined in our Asbestos Management System. Specialist sub-contractor Abbey Contracting Ltd removed the licensed asbestos.
Once clean air certificates had been issued the buildings were soft-stripped. As the work progressed operatives sorted and stored all waste by type. Once soft-stripping was completed the buildings were demolished mechanically using a 47 tonne hi-reach, 30-tonne excavator and two 20 tonne excavators. Loading shovel to load the crusher. The crushed material was stock-piled on site for re-use by the client.
During the project we supplied vehicles and skips to remove all waste to licensed recycling facilities.
We recycled 99% of all materials on this project.

