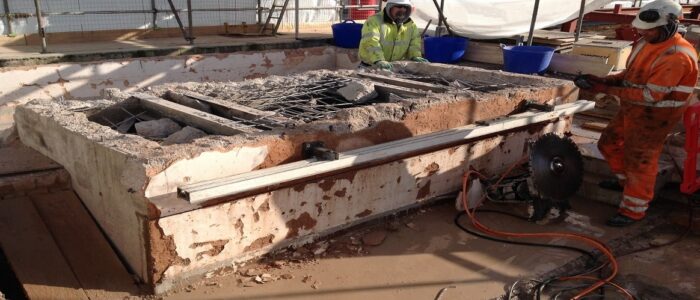This refurbishment contract in Exeter city centre involved the Internal strip out, internal demolition and alteration, as well as the demolition of a single storey extension and roof top tank room. Curtain glazing was removed and the emergency fire escape was demolished.
Existing Environment: National House was a predominantly five storey building with single storey extensions. The building was comprised of reinforced concrete with intermediate floor levels made up of pot and beam structure. The first floor level had a timber raised access floor. The external walls comprised curtain glazing and internal walls were a mixture of demountable partitions and block construction. There was a lower ground floor level.
Adjoining Buildings / Structures: The construction site was bounded on three sides by public highways and on the fourth by a commercial building.
Scope of Works: The existing steel spiral escape staircase was dismantled and cleared away along with the escape route balustrading to the single storey roof. The steel escape staircase and masonry side walls from the single storey roof were dismantled and cleared. The single storey extension and roof top tank room were demolished and cleared away. The open structural framing to the roof top terrace area and the roof edge balustrading and associated parapet coping were demolished and cleared away. The roof covering and roof terrace were stripped to fourth floor level. The existing access staircase was dismantled and cleared away from the front elevation single storey extension. Part of the front reception area was dismantled and cleared away.
On all four main elevations the existing curtain wall / cladding and windows were removed. On the South East elevation the roller shutter door was removed. On completion of the soft strip and demolition the project was handed to a building contractor for the remainder of the refurbishment project.




